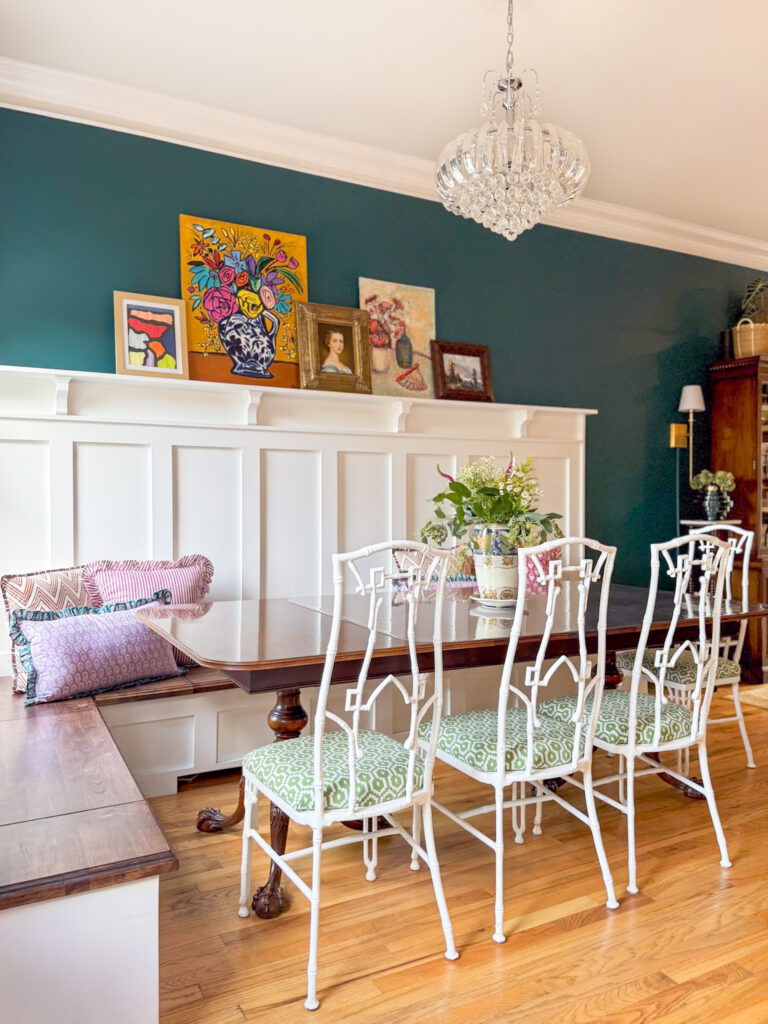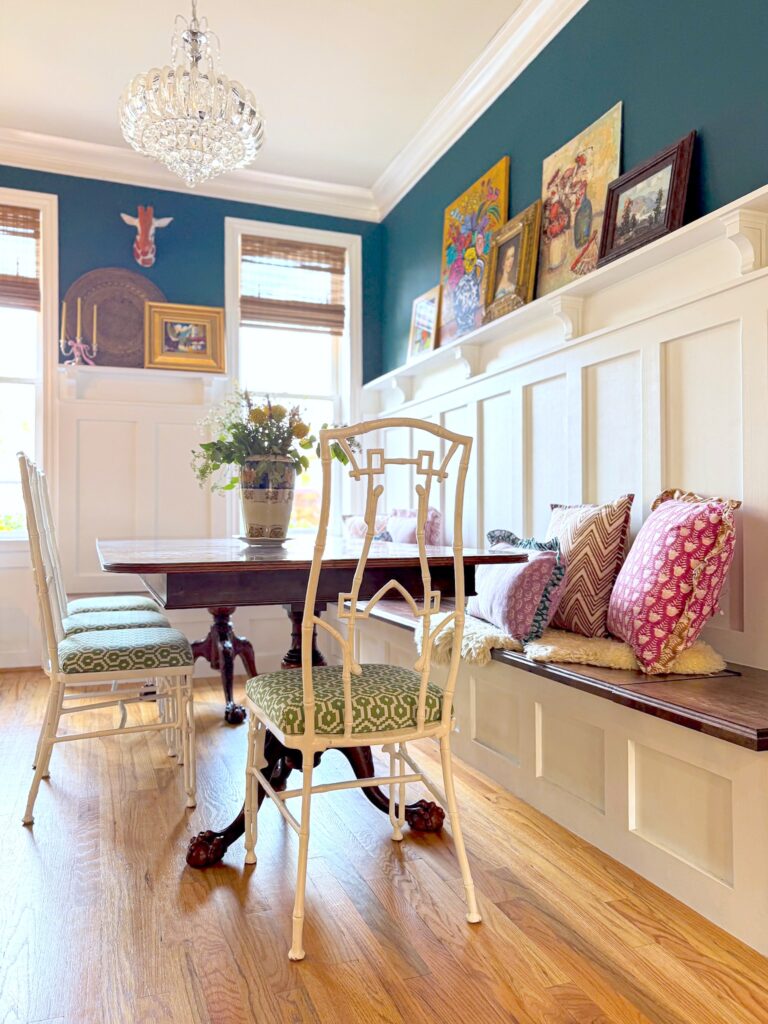As an interior designer specializing in colorful and whimsical designs rooted in traditional style, I often encounter the challenge of maximizing small spaces without compromising on aesthetics or functionality. One of my favorite solutions is incorporating built-ins. These custom fixtures can transform cramped areas into efficient, stylish, and multifunctional spaces. Let me share a recent project and some ideas on how built-ins can enhance small homes.

The L-Shaped Banquette
Recently, I designed an L-shaped built-in banquette in the corner of my dining room. This project epitomized the benefits of built-ins in small spaces. Here’s why:
- Increased Seating: Traditional dining chairs take up significant floor space and often leave gaps that aren’t usable. By installing a built-in banquette, I maximized seating in a compact area. The L-shape allowed for more people to sit comfortably, making it ideal for family meals and entertaining guests.
- More Clearance: One of the major issues in small spaces is the lack of clearance between furniture and other elements, like kitchen islands. With the built-in banquette, I gained valuable walkway space by shifting the table closer to the wall. The fixed seating stayed neatly against the wall, preventing the usual disruption caused by chairs being pulled in and out.
- Enhanced Storage: Storage is always a concern in small homes. The bench seats of my banquette opened up to reveal hidden storage compartments. This extra space was perfect for stashing away extras from our Costco purchases, seldom-used items like seasonal decor, board games, or even extra linens. It kept the dining area clutter-free while adding to its functionality.

Other Built-In Ideas for Small Spaces
Built-ins can be customized to fit any room, providing solutions that are both beautiful and practical. Here are a few more examples of how built-ins can make small homes more functional:
- Built-In Bookcases: In living rooms or bedrooms, built-in bookcases can utilize vertical space, offering storage and display areas without encroaching on the floor area. They can be designed around windows or doorways to create a cohesive look and maximize wall space.
- Window Seats: A built-in window seat adds charm and functionality. It provides a cozy reading nook with hidden storage beneath the seat. In bedrooms or living areas, this can be a fantastic way to add seating and storage without overwhelming the room.
- Built-In Desks: For home offices or study areas, a built-in desk can fit seamlessly into a niche or unused corner. This not only saves space but also creates a dedicated work area that blends with the room’s design. Add floating shelves above the desk for extra storage without sacrificing floor space.
- Media Centers: Built-in media centers in living rooms can house televisions, gaming consoles, and audio equipment. They keep cords and accessories out of sight, creating a cleaner, more streamlined look.
Built-ins are a versatile and stylish solution for small spaces, combining functionality with design. Whether you’re looking to increase seating, add storage, or simply make the most of your home’s layout, built-ins can be tailored to meet your specific needs. As someone who loves blending whimsy with tradition, I find built-ins to be an essential tool in creating practical yet delightful living spaces. If you’re struggling with a small space, consider how custom built-ins might transform it into a more functional and aesthetically pleasing part of your home.
Comments